Dana and Kent?s 1920s Del Ray bungalow is tastefully decorated, uncluttered, airy, and bright. They make a 1-story, 3-bedroom, 1-bathroom ?home seem much bigger, which is quite a feat when you stop to consider that they?re raising four children in all of 1,200 square feet.

Oh, and they have a dog too.

The home does boast a basement, half of which is finished and serves as the kids? playroom where any and all messes are conscientiously overlooked. The other half is their laundry and storage area, and they have a shed out back. Plus, the main floor has 9 foot ceilings which gives the greater illusion of spaciousness.
Even so, it takes considerable talent to keep the clutter under control when raising four children in any home, let alone a small home.
Dana says they make an effort to keep things orderly. She and Kent also use techniques, I noticed, that make the job easier ? ones that we can all try to emulate.
A minimum of knick-knacks. In the living room, the surfaces are free of a lot of decorative touches which gives the room an air of calm.
Furniture with added storage options. A must in small homes.?Dana and Kent make use of the big armoire for storage. It?s packed with photo albums, books, toys, you name it. The kids like to play with blocks in this room so she keeps one basket in the armoire and one under the sofa for easy access.
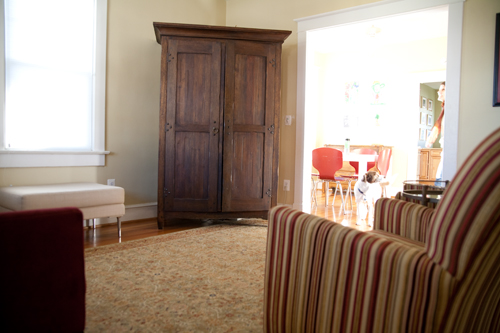
The dining room becomes the kids? art and craft space the minute they come home from school. Art supplies come out of the closet where they?re neatly organized in bins.

A big drawer in a dresser against the wall holds paper. Dana lets the art activity happen without restraint and then whisks everything away when it?s time for dinner.

The kitchen has ample storage and again Dana and Kent do a great job of keeping the counters free of clutter. I?m sure things are plenty messy in here during mealtimes, but what a nice thing to experience a zen of simplicity during off hours.

Harnessing the paper trail. The stairway leading to the basement is command central with two white board calendars and various clippings and whatnot. So much of what clutters up a house is all of the paper that comes home from school, as well as bills and catalogs. This system leaves the rest of the house much more tidy.

Light wall colors.?The light reflects well from the warm, natural colors and makes the rooms seem more spacious and bright.

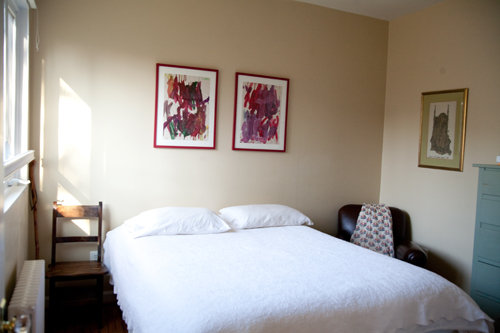
The bathroom is quite roomy. And with its high ceilings, wall colors, and serene white tiles, it feels larger still. I can imagine a couple of kids in the tub, a couple more on deck.

The kids are two to a bedroom, as you probably figured out by now.
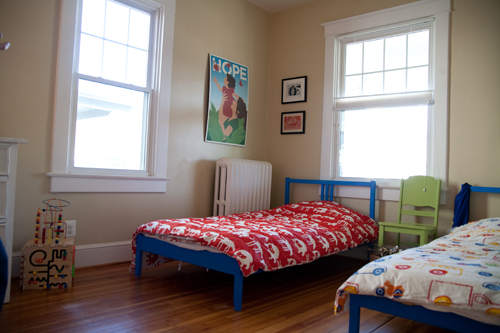

Simple window treatments. The blinds allow light to stream in and achieve nice clean lines. I like that Dana and Kent use the same style on all of the windows which creates a cohesiveness, and again, a simplicity that gives the illusion of a larger overall space.

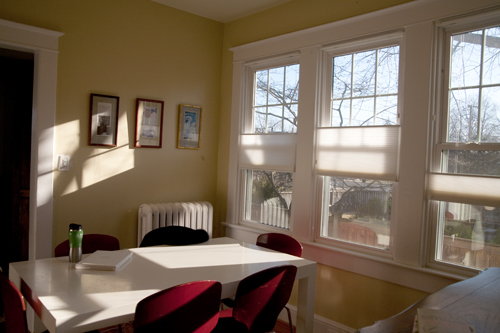
Great closet organization. Dana says the best investment she and Kent made in the house was?installing custom closets.
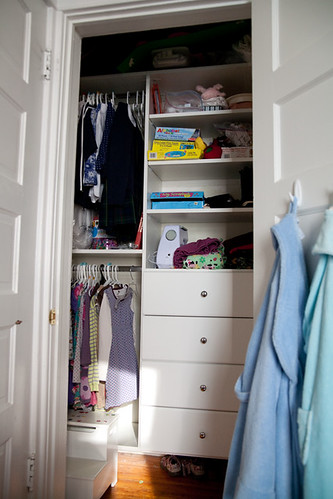
Furniture and artwork scaled to fit the space. I love how they take advantage of the high ceilings with a long vertical triptych and tall armoire, and use medium-sized sofa and chairs, plus an ottoman that can, I?m sure, serve as a coffee table. The open area in the living room is a smart way to create space.


If you follow this advice, you might imagine a home that may look too staged, like a catalog spread. ?And before you start to think that their kids must be unusually mellow, keep in mind that they spend a lot of time making a ruckus in their basement playroom.

Yet, while uncluttered and not overly decorated on the main floor, Dana and Kent?s home exudes plenty of personality and warmth.?Dana has framed and hung her collection of art and souvenir prints from the time she lived in Japan. (A future DIY Del Ray post will show you the entire collection.) They also display pictures of their children, rotating them in this wonderful grid of portraits.
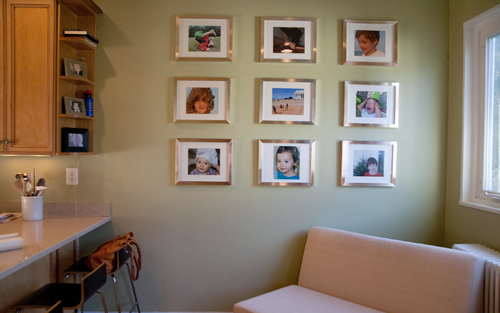
And they display their children?s own delightful art creations prominently throughout the home.

Avid readers and bibliophiles one and all, there are books galore in the children?s rooms and they plan to install floor-to-ceiling bookshelves in the kitchen soon, so their many volumes of poetry and literature can come out of storage.

When the middle twins were babies, they put them in the room next to their room, which has a connecting door. That worked out well for night-time parenting duties. Now, though, they have the two girls in that room and they?ve put a big bookshelf in front of the door.

Dana says that living in a small house in Del Ray is a trade-off they don?t regret making. ?I feel lucky for the house, our neighbors, the community,? she says. In fact, next time you?re out, it?s likely you?ll see her and Kent with all four adorable children in tow perhaps playing in the Del Ray pocket park a mere stone?s throw away from their home or sipping hot chocolate at St. Elmo?s.
Advertisement
Like this:
One blogger likes this post.
Source: http://diydelray.com/2012/02/09/keeping-it-simple-a-big-family-in-a-small-house/
No comments:
Post a Comment
Note: Only a member of this blog may post a comment.